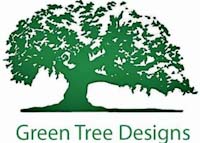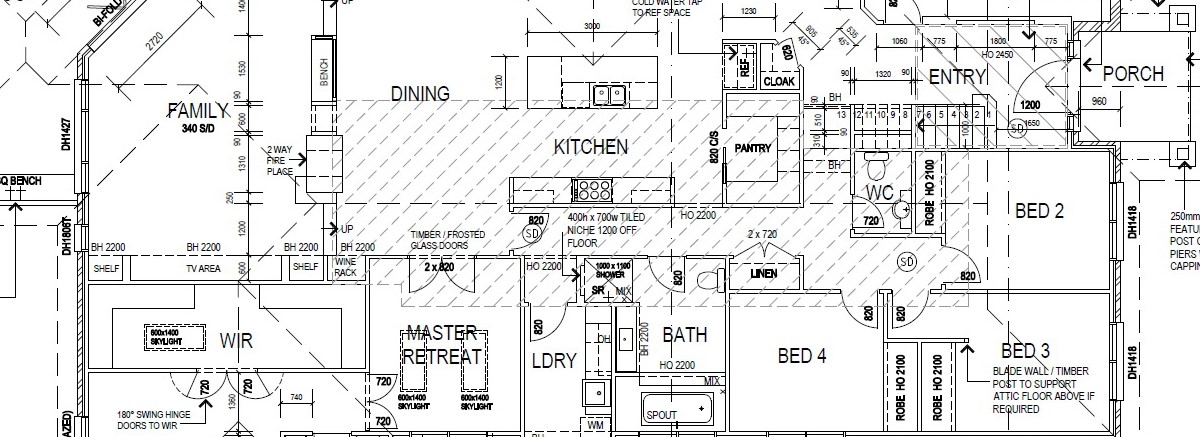DRAFTING / DOCUMENTATION
Software:
Green Tree’s Drafting Design team is well versed with some of the most current and ‘cutting edge’ computer drafting and design software available.
The programs we specialise in with respect to general drafting, design and documentation work include AUTO CAD and 3D REVIT.
Our competent teams of skilled designers and cad operators with many years of computer drafting experience, can deliver accurate and high-quality Development (DA) documentation as well as Construction (CC) drawings and detailed specifications in relatively short timeframes.
On-Site Training:
Green Tree Designs has the facility to provide on-site training to our client’s Auto-Cad users (both the experienced and novices) to correctly structure and better manage the documentation files for housing projects as a way of increasing their system’s efficiency.
Another of the additional specialist services we may provide involves the ability to create 3D documentation using REVIT software combined with highly advanced rendering/graphic capabilities. Through this facility our clients are able to view realistic – ‘future’ results and outcomes early in the schematic phase of their projects – well before the actual construction process has begun.
This valuable design tool, which can save considerable time during the design process, is suitable for all types of housing projects.

